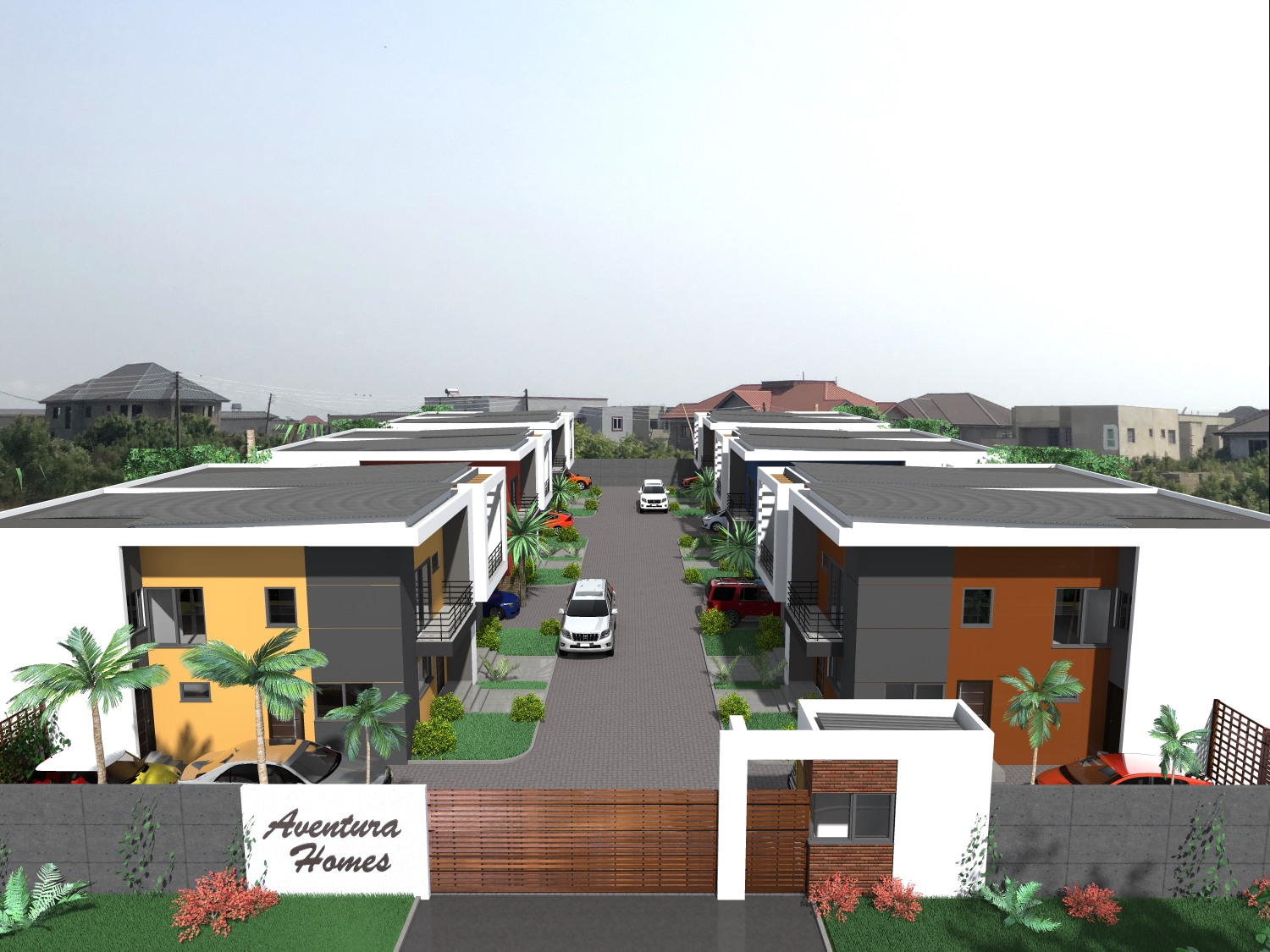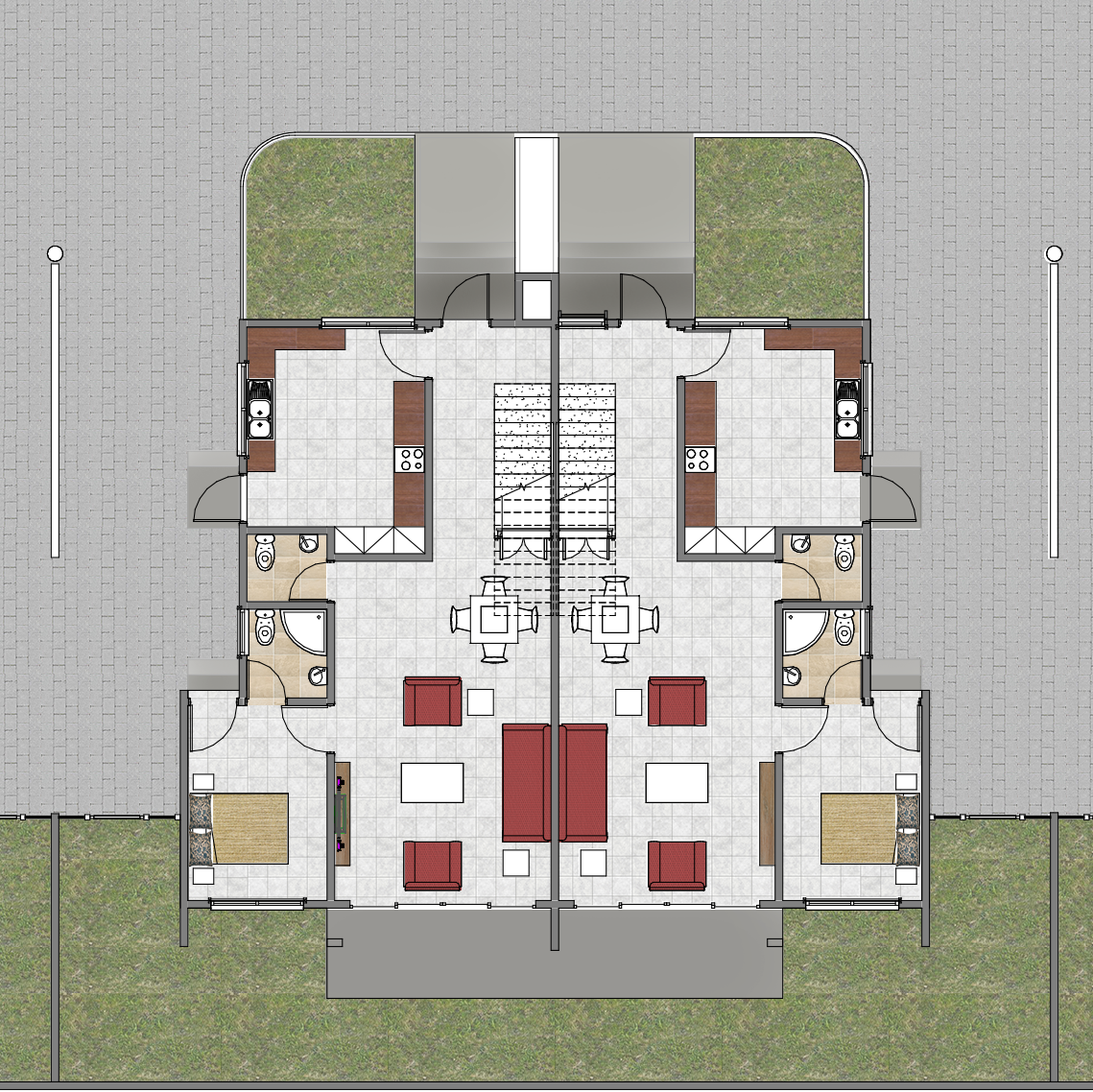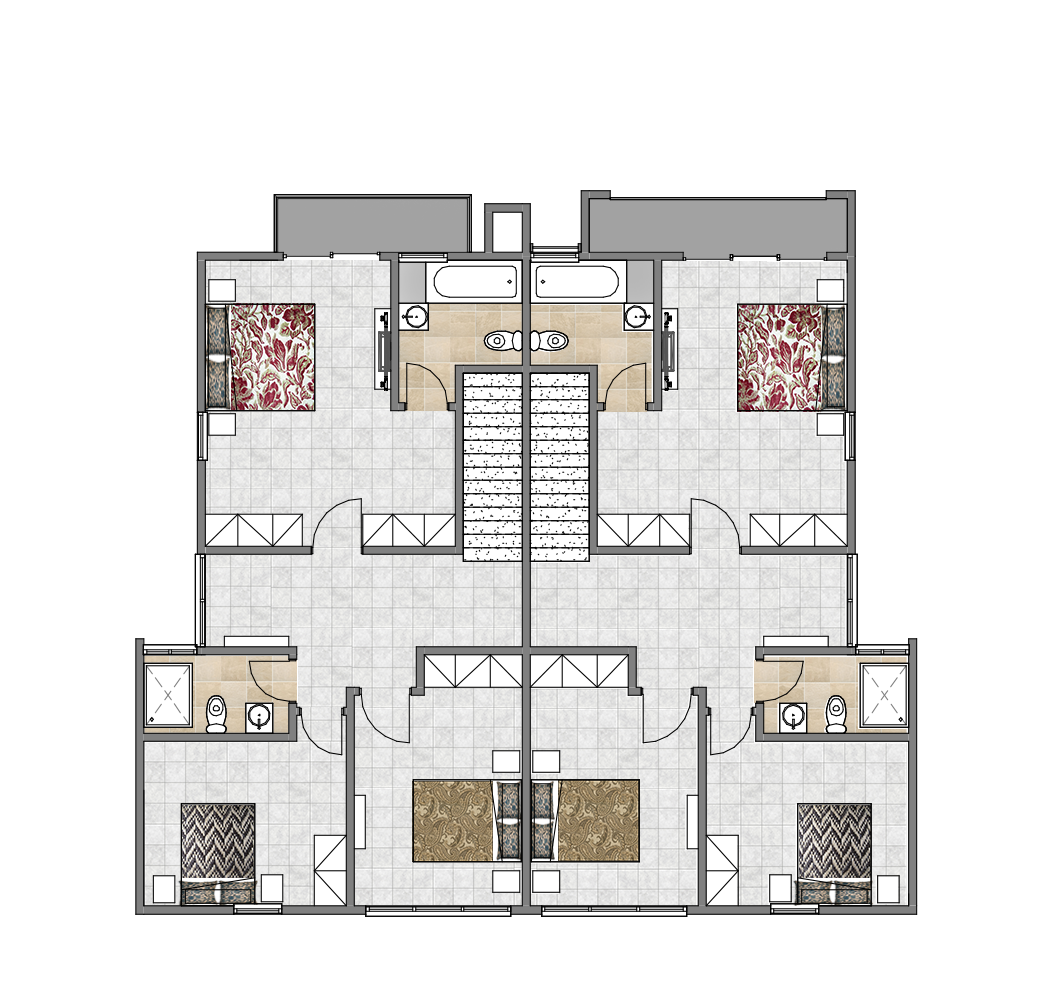Know your future home
Townhouses
12
Floors
02
Ample Space
154
Bathrooms
04
Bath
03
Car Parking
02

about your future home
Elegant Townhouses
-
-
Green SpacesTree Lane
-
Community24/7 Security
A few words about your future home
Aventura Homes occupies a land area of 0.63 acres. The neighborhood is quiet but still maintains proximity to the city centre. Aventura Homes offers a contemporary, upscale alternative to the traditional low-rise apartment buildings that are common in the East Legon Hills. These well-crafted contemporary homes were created with 2 floors, with balconies on the first floor. Each unit includes 4 bedrooms, one on the ground floor and 3 on the first floor, kitchen, living and dining room. Residents will enjoy outdoor space with terraces and back gardens in each home, offering a relaxing respite any time of day or night —a rare treat in such a thriving metropolis. Palm tree-lined streets welcome residents home as they pull directly up to their semi-detached homes. The eclectic colour palette is warm and inviting and provides a unique contrast to the contemporary aesthetic of each building’s streamlined design. Thanks to the redesign and dualization of the Adjiringanor road to East Legon Hills, commuting from your home to all the exciting and serene locations in Accra is a breeze.
Pricing
The sale price for each house is US $225,000. [subject to change]
Payment Plan
With a 30% down payment, the balance can be spread over 6 months.
Mortgage Options
Mortgages can be secured from Ghana Home Loans and other mortgage providers with flexible payment terms.
Completion
Any property purchased would be completed at a maximum timeframe of Six (6) months after the down payment.
Luxurious living at a reasonable price
Explore Floor Plans

- Entrance Terrace 2 m2
- Lobby 9 m2
- Kitchen 14 m2
- Dinning Area 10 m2
- Living Room 20 m2
- Guest Washroom 2 m2
- Guest Quarters 13 m2
- Back Terrace 7 m2

- Master Bedroom 21 m2
- Master Bathroom 5 m2
- Balcony 3 m2
- Utility Area 16 m2
- Bedroom 1 14 m2
- Bedroom 2 / Study 12 m2
- Shared Bathroom 4 m2
A tour of your future home
Contact Us
